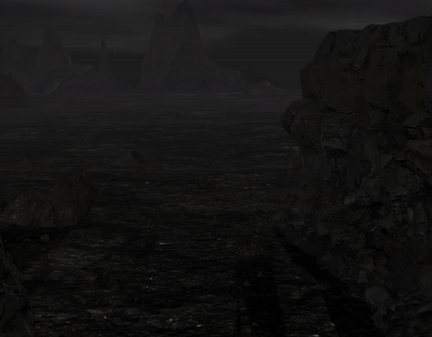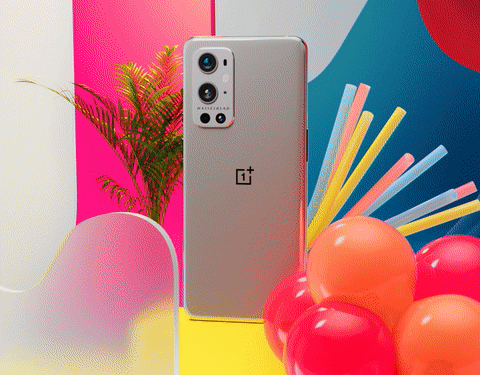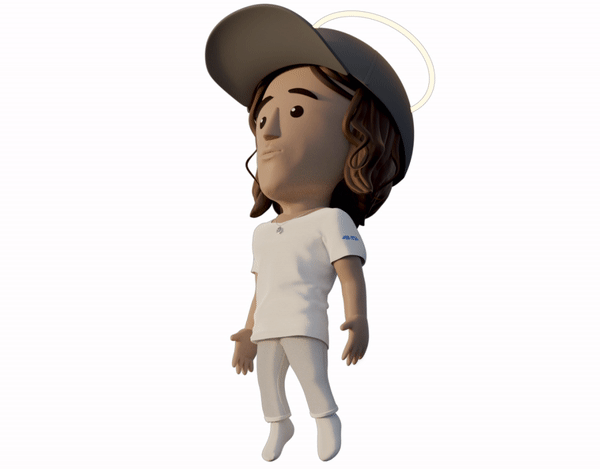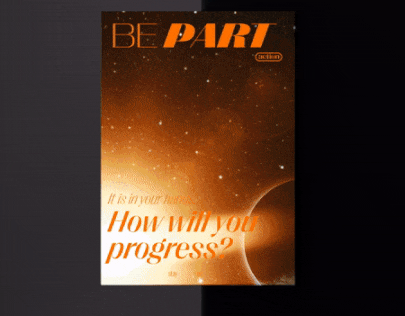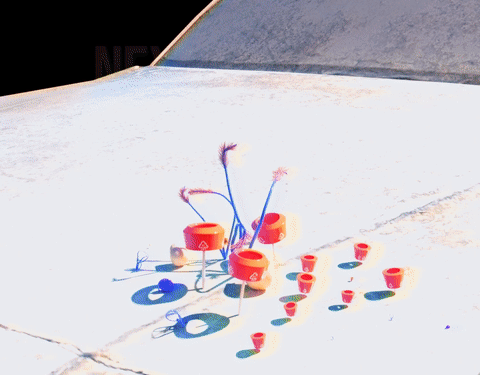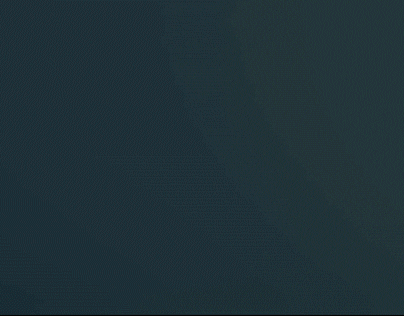2019
Fh Joanneum
Fh Joanneum
Together as a team of 4, with Paul Petritsch, Tim Alder and Ijob Brandstätter, we created a made-up exhibition. Our topic was artificial intelligence hence it was called "ai".
To call an artificial intelligence versatile in today's point of view would be a complete understatement. It can comprehend, learn and teach. It can interact, communicate and coexist. It is ready and flexible in every aspect thus will change the history of mankind.
Therefore we, as a team, wanted to introduce you to the already happening and ongoing history of artificial intelligence alongside humankind.
Because we are not the only ones that exist and perceive the world like we do, for the first time. _Paul Petritsch
To call an artificial intelligence versatile in today's point of view would be a complete understatement. It can comprehend, learn and teach. It can interact, communicate and coexist. It is ready and flexible in every aspect thus will change the history of mankind.
Therefore we, as a team, wanted to introduce you to the already happening and ongoing history of artificial intelligence alongside humankind.
Because we are not the only ones that exist and perceive the world like we do, for the first time. _Paul Petritsch
Logo Print - Logo Screen
We focused our strategy on interactive media and screens thus we wanted to visualize our Logo with an animation. For that I created an animation in After Effects. On the downside we couldn't use the animation when printing and it was also too much detail to display. Therefore, my colleagues created a printable logo alongside the digital version.


Exhibition Design
The Exhibition was planned at the fair in Graz, Austria. It features approximately 660m2 . For that I designed a way to display all the details, the screens, posters and architecture in general. With my colleague I then proceeded with modelling all the stations and art pieces, that we were missing.
In the end I put everything together into one piece and worked with lighting and presentation.
In the end I put everything together into one piece and worked with lighting and presentation.























Location Plan
How to guide someone through an exhibition is especially important. For that I worked strongly on how to position every piece in the room. Later together with the team, we decided on an open approach, that leaves a very free route, but is still strict enough to guide through the whole exhibition. A trick we used, especially for entrances and doors is, that if we hide them, people do not rush through everything. Around unknown places people tend to keep the exit in sight. Here, you won´t see entrance or exit thus can immerse fully in the exhibition. As the space is so big, we could implement huge Architectural Pieces, that will draw attention to them and guide through the space, giving not only directions but also information in general.


Beginning
To get started with the planning and modelling, I first made sketches that determined the feeling when entering the hall. Seeing, how the heights of the elements and posters was also very insightful and guiding for further concepts.
Material Study
To determine the overall feeling, in terms of materials and how the surfaces feel, when touching, I made a quick study of objects. We had various materials to try and touch. In our group we decided on choosing different synthetics. The coating is in greyscale and works with matt and shiny. We also use a black metal for more solid structures. The combination was very colorless, dark and clean. The mood that we were going for was, to give the pieces a lot of power, determining the feeling with various cold, but also perfect materials. Perfect in that sense, that metal and synthetics can be produced very precisely which resulted in a very calculated and intelligent surrounding.
Book
We ended up with a book that includes everything from approach to budget.
Designed by my colleagues
Designed by my colleagues

